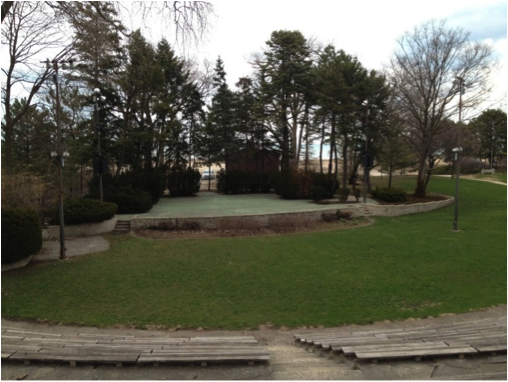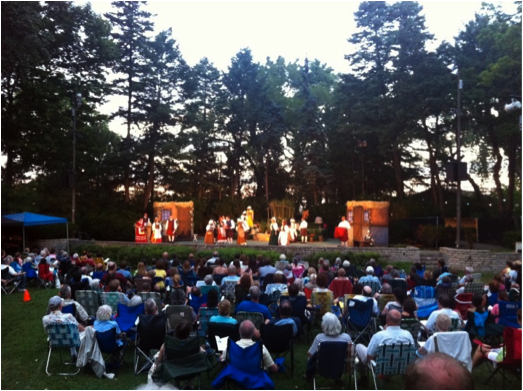Notes on the Truman Waterfront Plan
At the February 24, 2014 HARC meeting, I mentioned several concerns regarding the approval of the Truman Waterfront Major Development Plan:
- Continued discussion of Building 103 as a “Restaurant.”
- Planned walkways should reserve paving to incorporate “Cowpath” concept.
- Plan does not accommodate Outer Mole transportation solutions.
1. I am not sure where the idea originated that Building 103 will be a Design-Build restaurant, but it seems to have taken on a life of its own, to the point that the City Planner now mentions it as a given. The notion that the park needs a revenue source to pay for itself is hogwash. Bayview Park doesn’t pay for itself, Smathers Beach doesn’t pay for itself and the Clayton Sterling Baseball Complex certainly doesn’t pay for itself.
Powers within city government seem intent on converting the public park into lucrative business opportunities for well-connected private interests. Furthermore, the combination of below-market revenue and generous rent credits that are the hallmark of city leases virtually guarantees that the net income will do very little to offset the cost associated with maintaining the park anyway.
The city’s history of leasing waterfront to restaurants at ridiculously-low rents is an embarrassment. Five percent of gross is half-price where the location is the main attraction, yet that has become the standard for sweetheart city leases.
It is disappointing that every time the city looks for outside revenues, their immediate and only idea is to open another restaurant. The City of Key West has more restaurant seats than any other developer in town and they are virtually all on the water. They include the Half Shell Raw Bar, Turtle Kraals, El Meson de Pepe at Casa Cayo Hueso, The Conch Republic Conch Farm, Schooner Wharf, Thai Life Floating Restaurant at Garrison Bight, Southernmost Beach Café at South Beach, BO’s Fishwagon, and the new double restaurant to open in the Waterfront Market building.
A new restaurant in Building 103 will not create a new demand for several hundred additional restaurant meals per day. All it will do is cannibalize existing business to the detriment of all the other licenses in the city, including its own tenants. The city cannot continue to keep cutting the pie into thinner slices.
2. The walkways should reserve a certain amount of paving to incorporate “Cowpaths.” The Master Plan includes extensive paving for pedestrian and bicycle use, but cannot dictate that the public won’t find its own shortcuts. The plan should leave a certain amount of paving unspecified to allow for paths where the public decides they should be. This practical approach will result in a walkway system that conforms to the public’s preferences, rather than impose a unrealistic expectation that people will only walk where they are directed. A good example is where the East Quay walkway and other path undulate towards each other (below the bow of the relocated USCGC Ingham). It is hard to imagine that people will not cut through the swale, which will be muddy following a rain.
3. In renewing the lease agreement with the US Navy for continued operation of the Outer Mole as a cruise port, the City Commission directed staff to find a way to stop the financial losses or they would be forced to exercise a ninety day cancellation clause. Under discussion, it was determined that the most viable way was to reduce the costs the city absorbs to transport passengers from the Mole to a downtown location.
The existing transportation arrangement predates the Base Reuse process and Key West’s acquisition of the Truman Waterfront. To meet the current Navy requirement, passengers need only be shuttled off of the Mole Pier, where they could then be made responsible for their own ground transportation. The city could create a multi-modal pick-up area which could benefit a wider range of choices for passengers and opportunities for locals. Trolley stop, taxi stands, bicycle rentals and other passenger pickup could be accommodated if the master plan incorporates the solution, rather than creates an impediment. This could also become a drop-off and pickup point for entrance into Fort Taylor.
This could be accommodated by scaling back the proposed amphitheater which currently carries a prohibitive price tag. Also, concerns regarding the commercial aspects of the plan have left residents wary that the facility will be fenced off and closed to public access. For alternative consideration, I have included a public park / outdoor theater concept that incorporates the original public use that was introduced during the charette process:
Wallace Bowl, Wilmette, Illinois
The Wallace Bowl is the home of the Wilmette Park District’s summertime Starlight Theatre, which provides a unique outdoor setting for musical and dramatic performances offered to the public free of charge. The WPA began construction in 1936 of an outdoor amphitheater at the Lakefront. Seating is arranged along the natural slope leading to Lake Michigan.
“The Wallace Bowl brought life, natural free art, and activities during the time of the Great Depression and built a greater sense of community in Wilmette, Illinois. Besides its natural beauty, it is one of the most functional recreational features any community could have. By providing facilities for musical entertainment, stage plays, and general civic programs of various kinds, it has the possibility to reach many different types of individuals.”
http://livingnewdeal.berkeley.edu/projects/wallace-bowl-wilmette-il/



Besides Mr. Baron’s simple, commonsense, Key West approach to the overall Park Design, he also illustrates the line that “A Picture’s worth a Thousand Words.
This “Green” setting that works so well in Illinois looks like it’s already present in the Waterfront Park.